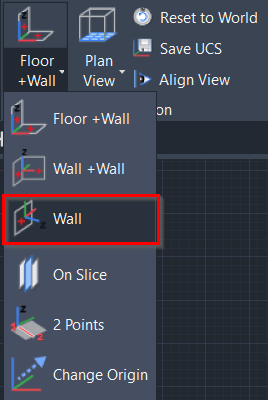Wall
AUTOCAD BASIC AUTOCAD PRO BRICSCAD BASIC BRICSCAD PRO ULTIMATE
Orientation | Workplane | Wall
Command Line
AutoCAD / BricsCAD: CWWORKPLANE | WALL
Using the Tool
Note: Before using the tool, ensure the Snap to Node setting is enabled by typing OSNAP at the CAD command line.
To orientate the UCS to a wall, follow the steps below:
Activate the tool using any option below:
Select Wall from the Workplane menu in the Orientation panel.
Type a command line prompt specific to the preferred CAD system and press ENTER.
When prompted to Pick wall point, select a point on the point cloud to define the wall.
The UCS will now be aligned to the wall that was defined.

