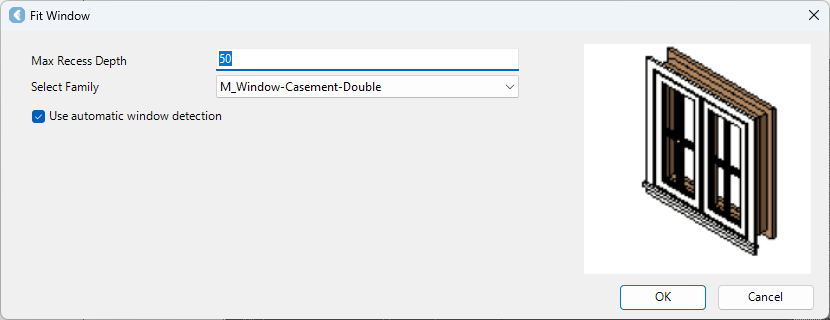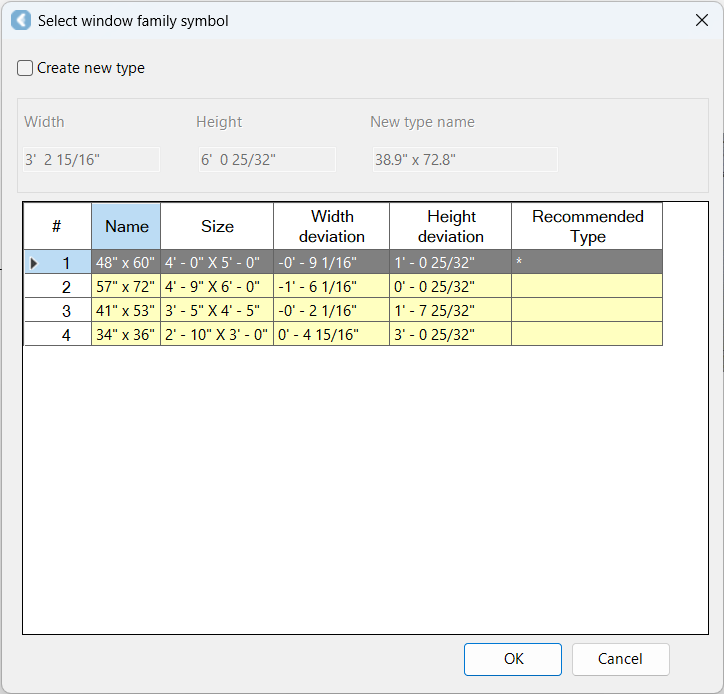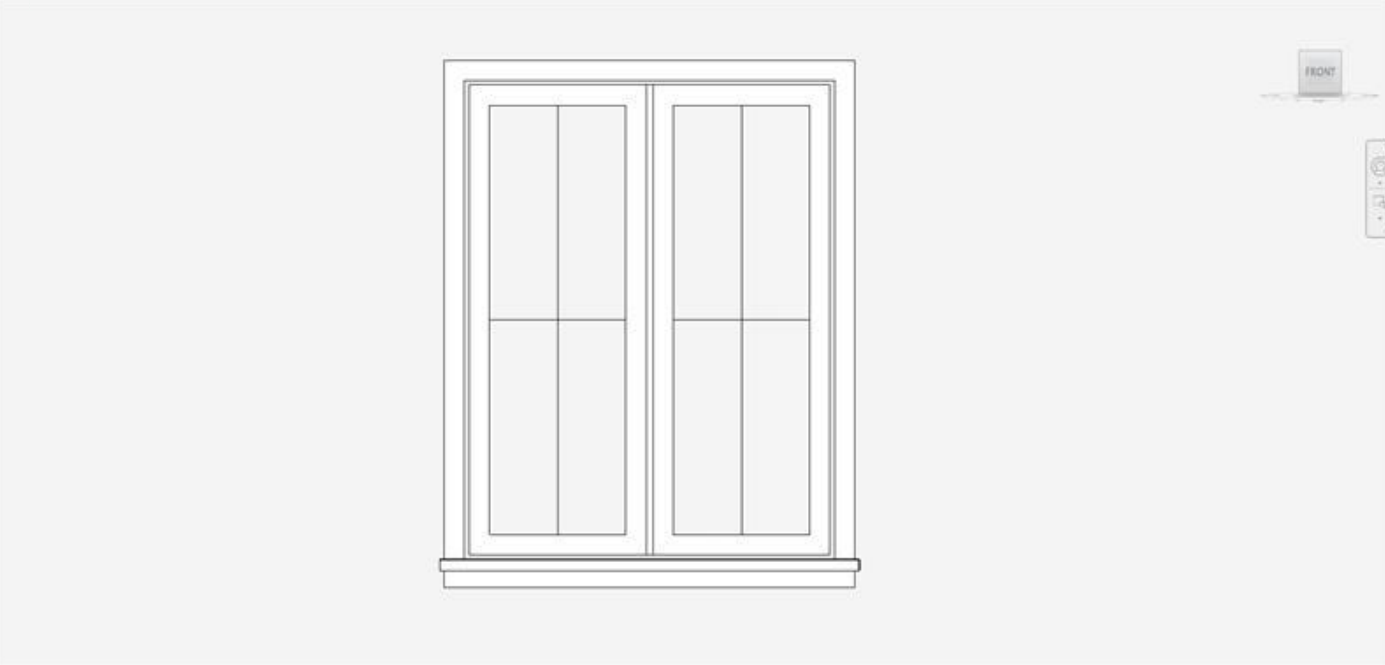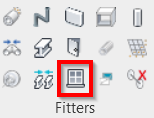Window
REVIT
Fitters | Window
Using the Tool
Note: Before using the tool, create a wall where the window will be fitted using the Wall fitter.
To fit a window, follow the steps below:
Click the Window icon in the Fitters panel.
The Fit Window dialog will appear.

In the Fit Window dialog, modify the settings as follows:
Specify the Maximum Recess Depth value.
Select a family.
Select the check box for automatic window detection if needed.
Click OK.
Select a region of the point cloud where a window should be fitted.
A new dialog will appear, suggesting a window type based on the best fit within the family.
Accept the suggested type.
Or, if the suggested type is not a close enough fit, create a new type by defining the name and adjusting the size of the new type, if needed. As a result, a new entry will be created in the family, and the new type will appear on the list for future window fitting.

c. Click OK, and the window will be placed.


