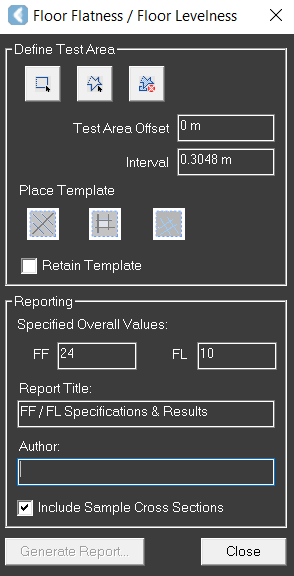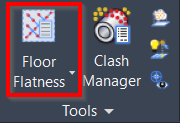Floor Flatness
AUTOCAD PRO REVIT BRICSCAD PRO ULTIMATE
Tools | Floor Flatness
Command Line
AutoCAD / BricsCAD: CWFLOOR
Using the Tool
To perform a Floor Flatness Analysis:
Click the Floor Flatness button in the Tools panel or type a command line prompt specific to the preferred CAD system and press ENTER.
The Floor Flatness / Floor Levelness dialog will open.

Define the test area:
Select Rectangle
 to enter the Rectangular Fence mode so that a rectangular fence can be defined by making two picks.
to enter the Rectangular Fence mode so that a rectangular fence can be defined by making two picks.Select Polygon
 to enter the Polygon Fence mode so that a polygonal fence can be defined by making multiple picks.
to enter the Polygon Fence mode so that a polygonal fence can be defined by making multiple picks.Select Clear
 to remove a previously defined fence.
to remove a previously defined fence.
Specify the Test Area Offset and Interval values:
Test Area Offset: This parameter is used to exclude points that are too close to the fenced area to avoid their inclusion in the test area.
Interval: This parameter determines the spacing between sampled points that fall along the Run ID - Line. The default value is 1, which is the US standard.
Place the template:
Once the area has been fenced, select the desired Place Template option, then make two picks within the fenced area to define the first path of the test template.
The tool will extract a ground elevation every 1 foot down all four lines of the template.
Once the data is extracted, the results are computed, and a report can be generated.
Generate a report:
Specify the Overall Floor Flatness (FF) and Floor Levelness (FL) values, fill in the Report Title and Author fields, and click Generate Report. The report will be saved as a PDF file to the selected location.
Note: To replace the "Floor Flatness & Floor Levelness ASTME1155 FF & FL" image in the upper-left corner of the report, upload the desired image in the PNG format to the corresponding CloudWorx ProgramData folder, and rename it as FloorFlatnessLogo.png.

