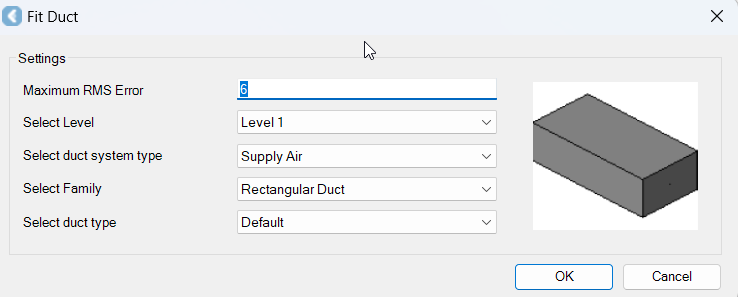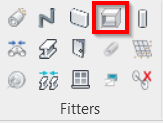Fit Duct
REVIT
Fitters | Fit Duct
Using the Tool
To fit a duct, follow the steps below:
Click the Fit Duct icon in the Fitters panel.
The Fit Duct dialog will open.

In the Fit Duct dialog, modify the settings as follows:
In the Maximum RMS Error field, specify a maximum allowable error for the fit.
In the Select Level field, select the level to which the element should be added.
In the Select duct system type field, select the duct system type.
In the Select Family field, select a duct family.
In the Select duct type field, select a duct type.
Click OK.
Click on the duct in the CAD window or TruSpace.
A dialog that prompts you to accept the suggested type from the catalog will appear. If the type is not a close enough fit, select Create new type:
Define the name and size of the new type.
A new entry will be created in the family and the new type will now appear in the list for future duct fitting.
Click OK, and the duct will be placed.

