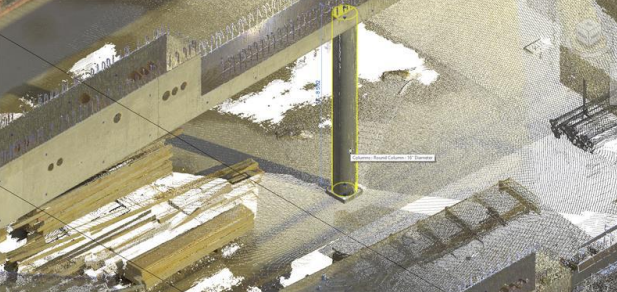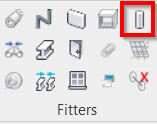Column
REVIT
Fitters | Column
Using the Tool
To fit the column, follow the steps below:
Click the Column icon in the Fitters panel.
The Fit Column dialog will appear.
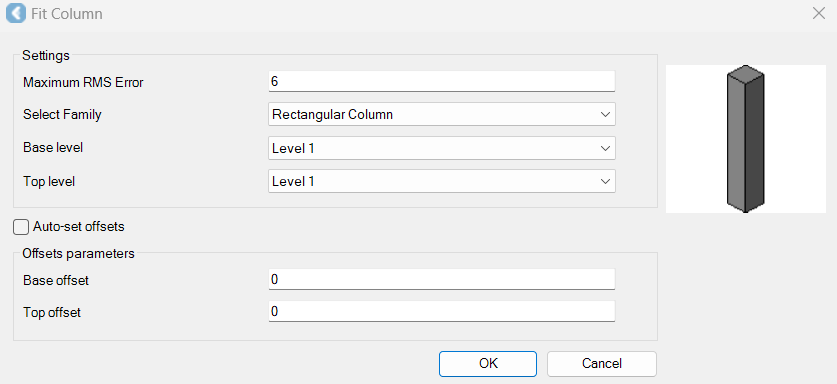
In the Fit Column dialog, specify a maximum allowable error.
Select the family depending on the column shape.
Specify the base and top levels to define the lower and upper planes where the column should be placed.
Levels are set within a Revit drawing prior to inserting modelled objects. Please refer to Revit help for instructions on setting levels.
Specify the offset parameters.
Select the Auto-set offsets check box to apply offset parameters automatically.
Click OK to save the changes.
In the CAD window or TruSpace, select a column.
A dialog will appear, prompting you to accept the suggested type.
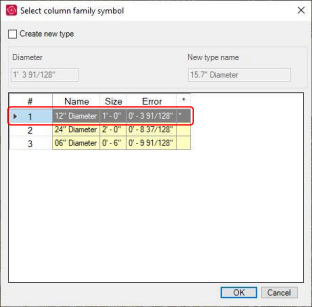
If the type is not a close enough fit, select the Create new type check box and specify the name and size of the new type.
A new entry will be created in the family and the new type will now appear in the list for future column fitting.
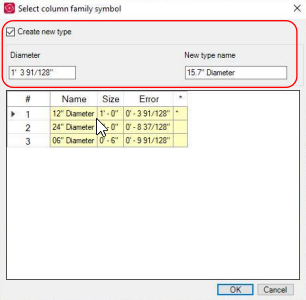
Click OK and the column will be placed.
